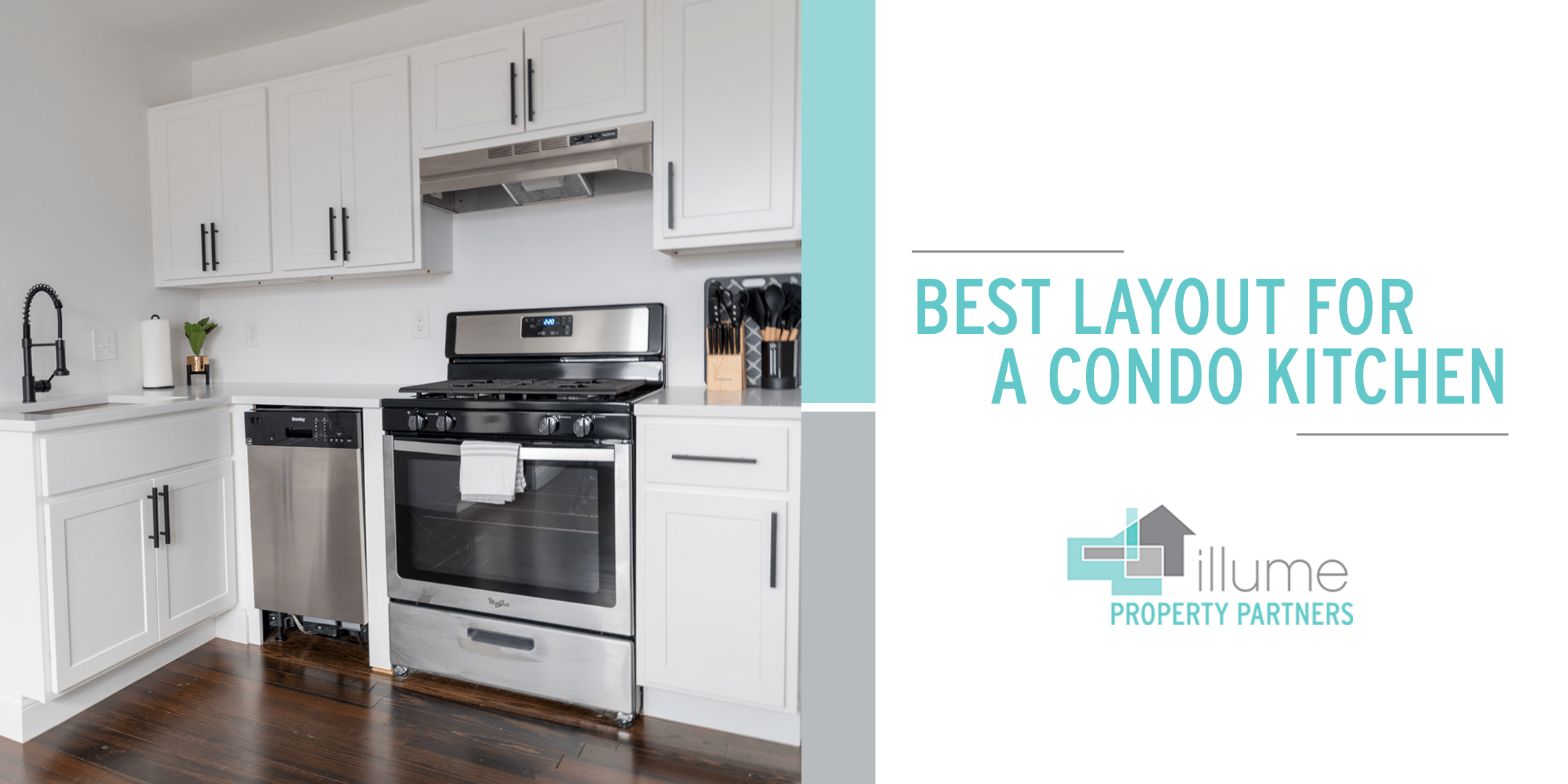Living in a condo has many perks, including security and building amenities. However, space is not one of them and it is often in short supply. Condo residents are used to maximizing each room and making the most of their limited space. Kitchens are an essential part of any home. They should also be maximized as much as possible, especially in condos. Here are a few suggestions on the best layouts for condo kitchens.
1) Galley
A galley kitchen works best in condos that do not have enough space for an open kitchen. This layout consists of two parallel sides of cabinets and appliances facing each other forming a middle corridor where the cook works and moves around.
This is often considered the best layout for a small space because of the space it saves and the efficiency it offers. A galley kitchen optimizes the small space by having lots of storage and work areas. If you want to have a social kitchen where the cook can see people while working, this layout is not the one for you.
2) Single Wall
Just as the name suggest, the single wall kitchen layout consists of countertops, appliances, and cabinets all along one wall. This type of kitchen also works well in a condo because of the space it saves. Essentially, your kitchen takes up just one wall in the entire condo.
Some single wall layouts include an island across the wall is space permits. If you don’t have enough space for an island, you’ll have enough space to place a dining table and create a separate dining area in your condo.
3) U-Shaped
This layout is one of the most versatile kitchen layouts. This floorplan is composed of three sides creating the kitchen. A U-shaped layout is great for condos with more space because it allows for more counterspace and storage. It is also an efficient design that frees up floor space.
A U-shaped kitchen takes up more space compared to the first two layouts but some condos with more space can accommodate it. The great thing about a u-shaped layout is that two or more people can work together at the same time.
4) L-Shaped
The basic L-shaped kitchen consists of countertops on two adjoining walls that form an L. This is also a popular and classic kitchen layout. An L-shaped layout is versatile and can be adjusted to any kitchen size. Although rarely used in condos, putting an L-shaped kitchen in a small space is possible. Typically, the sink is placed in the L corner, which frees up space for more countertops on either side of the L.
Whichever layout you choose, make sure that your kitchen works for you. Whether you want to save space with a galley layout or stick to your ideal open kitchen with an L-shaped layout, what’s most important is that it meets your unique kitchen needs.
Do you need help remodeling your home? We offer high-quality home remodels and repairs always completed on time and within budget. Learn more about our remodeling services on our website Illume Property Partners.
Source:


